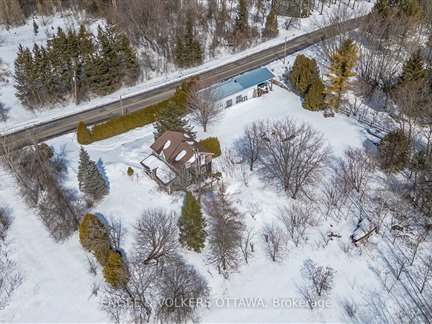8666 Springhill Rd
FOR SALE
$399,900

➧
➧















Browsing Limit Reached
Please Register for Unlimited Access
3
BEDROOMS2
BATHROOMS1
KITCHENS9
ROOMSX12011681
MLSIDContact Us
Property Description
Handyman Special with Outbuilding or Prime Lot. A Unique Opportunity. This handyman special offers an "as-is" fixer-upper home paired with an outbuilding or situated on a prime lot, perfect for DIY enthusiasts, investors, or developers. The main house, though in need of updates, has the potential to become a cozy retreat or modern family home. Features like original hardwood floors, spacious rooms, and large windows await restoration. The outbuilding adds versatility as a garage, or for a workshop, studio, home office, or rental unit as it's plumbed for a washroom. Alternatively, the prime lot offers opportunities for expansion, custom builds, or future development. Located in a desirable area, this property combines affordability with potential, making it a smart investment. Whether you're seeking a personal project or a lucrative asset, this property delivers. Dont miss this rare chance to create your dream space or grow your portfolio, schedule a showing today! Roof 2020, Propane furnace 2018
Call
Call
Property Details
Street
Property Type
Detached, 2-Storey
Lot Size
205' x 150'
Fronting
South
Taxes
$2,310 (2024)
Basement
Unfinished
Exterior
Alum Siding, Wood
Heat Type
Forced Air
Heat Source
Gas
Air Conditioning
None
Water
Well
Parking Spaces
8
Garage Type
Detached
Call
Listing contracted with Engel & Volkers Ottawa
Similar Listings
Flooring: Tile, Bright, cozy bungalow in the family orientated community of Albion Sun Vista, managed by Parkbridge, offering a community center for activities and social gatherings. This 2-bed, 2-bath home, freshly painted in 2023, features a spacious kitchen with oak cabinets and stainless-steel dual sinks, a large living room with oak flooring and vaulted ceiling. The primary bedroom, extended during construction, has oak flooring, a large closet, main-floor laundry in the ensuite, and private access. The second bedroom includes oak floors, a closet, and a walkout to a screened, covered 3-season sunroom. Additional updates include a new roof in 2023. The property also includes a covered front porch and backyard storage shed. Monthly rental costs: land lease $625.00, taxes (site & home) $117.17, and water test $22.81, totaling $764.98/month and covering essential utilities and maintenance. Perfect for downsizers in a friendly, well-kept community., Flooring: Hardwood, Flooring: Ceramic
Call















Call
