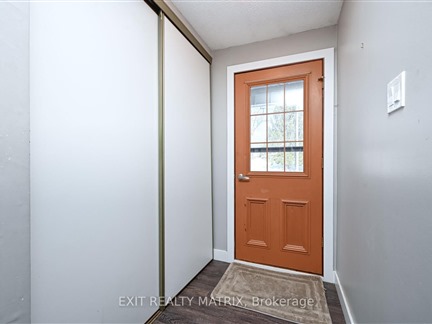7776 Lawrence St
FOR SALE
$499,999

➧
➧





























Browsing Limit Reached
Please Register for Unlimited Access
3
BEDROOMS1
BATHROOMS1
KITCHENS9
ROOMSX11992026
MLSIDContact Us
Property Description
Attention first-time buyers, downsizers, and everyone in between! This charming home in Vernon, Ontario, is nestled on a spacious lot just 20 minutes from Ottawa South perfect for those seeking a peaceful setting with an easy commute to the city. Step inside to discover a well-laid-out main floor featuring three comfortable bedrooms, a spacious living room, and an inviting eat-in kitchen. Downstairs, the possibilities are endless transform the lower level into your dream basement retreat! A man cave/workshop space in the basement, complete with a large garage door at the back of the house. Whether you're a hobbyist, entrepreneur, or need extra storage, this versatile space is perfect. Additional highlights include: A charming back porch, partially enclosed with glass ideal for enjoying your morning coffee. A generous backyard, perfect for entertaining, gardening, or simply unwinding. A convenient bonus area between the house and garage plenty of space for boots, coats, and storage. This is a home that truly needs to be seen in person!
Call
Call
Property Details
Street
Community
Property Type
Detached, Bungalow
Approximate Sq.Ft.
700-1100
Lot Size
100' x 209'
Fronting
North
Taxes
$2,982 (2024)
Basement
Unfinished
Exterior
Alum Siding, Brick
Heat Type
Forced Air
Heat Source
Gas
Air Conditioning
Central Air
Water
Well
Parking Spaces
6
Garage Type
Attached
Call
Room Summary
| Room | Level | Size | Features |
|---|---|---|---|
| Foyer | Main | 11.15' x 5.25' | |
| Kitchen | Main | 10.40' x 15.22' | |
| Dining | Main | 11.15' x 10.40' | |
| Living | Main | 15.39' x 10.99' | |
| Prim Bdrm | Main | 11.22' x 12.57' | |
| 2nd Br | Main | 11.15' x 7.81' | |
| 3rd Br | Main | 9.97' x 7.91' |
Call
Listing contracted with Exit Realty Matrix





























Call