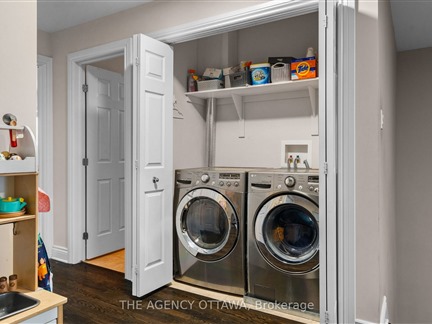6798 Breanna Cardill St
FOR SALE
$644,999

➧
➧
























Browsing Limit Reached
Please Register for Unlimited Access
3
BEDROOMS3
BATHROOMS1
KITCHENS10
ROOMSX12008069
MLSIDContact Us
Property Description
Step into elegance with this spacious executive townhouse, offering over 2,000 sq. ft. of beautifully designed living space. High-end finishes and soaring 9-ft ceilings create an open and airy feel throughout. The main level features a stunning gourmet kitchen, complete with sleek quartz countertops, custom cabinetry, high-end stainless steel appliances, and a large island perfect for meal prep and casual dining. This space seamlessly flows into a large family room with a cozy fireplace, ideal for relaxing evenings. The elegant dining area is perfect for entertaining, while a stylish powder room and grand foyer add to the home's sophistication. Upstairs, the oversized primary suite is a true retreat, featuring a spa-like ensuite with a ceramic/glass shower, whirlpool tub, and a generous walk-in closet. Two additional spacious bedrooms, a full bathroom, and a bright open loft perfect for a home office or additional living space complete this level. Enjoy premium tile and rich hardwood flooring throughout, adding timeless sophistication. Step outside to a fully fenced backyard an entertainers dream featuring a large Cedar deck and a luxurious hot tub for ultimate relaxation. This home also boasts an oversized garage with ample storage, perfect for vehicles and additional space needs. A rare find, experience the perfect blend of space, style, and luxury.
Call
Property Features
Fenced Yard
Call
Property Details
Street
Community
Property Type
Att/Row/Townhouse, 2-Storey
Approximate Sq.Ft.
2000-2500
Lot Size
23' x 124'
Fronting
South
Taxes
$4,253 (2024)
Basement
Unfinished
Exterior
Brick Front
Heat Type
Forced Air
Heat Source
Gas
Air Conditioning
Central Air
Water
Municipal
Parking Spaces
3
Driveway
Private
Garage Type
Attached
Call
Room Summary
| Room | Level | Size | Features |
|---|---|---|---|
| 3rd Br | 2nd | 11.88' x 11.12' | |
| Bathroom | 2nd | 8.53' x 9.25' | 4 Pc Bath |
| 2nd Br | 2nd | 13.58' x 9.71' | |
| Loft | 2nd | 14.60' x 19.91' | |
| Prim Bdrm | 2nd | 19.78' x 17.03' | |
| Bathroom | 2nd | 9.48' x 12.14' | 4 Pc Ensuite |
| Powder Rm | Main | 3.15' x 6.43' | |
| Dining | Main | 18.64' x 15.94' | |
| Kitchen | Main | 20.67' x 10.30' | |
| Living | Main | 11.61' x 16.47' |
Call
Listing contracted with The Agency Ottawa
























Call