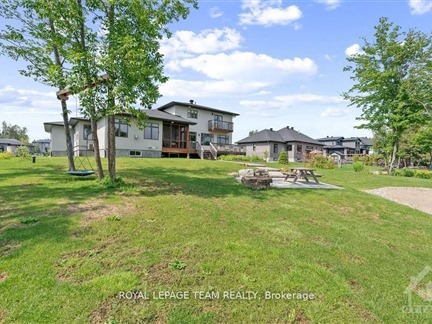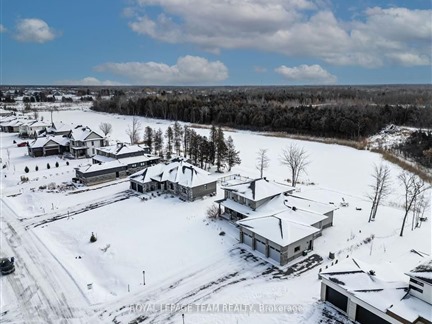1818 CEDARLAKES Way
FOR SALE
$1,590,000

➧
➧




































Browsing Limit Reached
Please Register for Unlimited Access
4 + 1
BEDROOMS7
BATHROOMS2
KITCHENS31
ROOMSX11994088
MLSIDContact Us
Property Description
This beautiful 5 bed, 7 bath lakefront home is situated on a family friendly street. The home is multi functional - perfect for a multi generational family or to bring in passive income. Featuring a bright, open concept kitchen/great room with fireplace & beautiful views of the lake. A dining room ideal for large family gatherings. Upstairs - find the primary bedroom with massive walk-in closet & spa-like ensuite with double vanity, soaker tub & shower with private balcony. 2 spacious bedrooms & bathroom complete the 2nd floor. The massive mudroom, with washer & dryer, has beautifully designed shelving that leads you to a secondary living space with full custom kitchen, bedroom, full bath, living room with covered porch. The basement hosts a spacious rec room with multiple bathrooms, office space & storage rooms with separate entrance from the 3 car garage. The yard is great for entertaining, with large patio deck, interlock patio, sandy beach area to enjoy. the waterfront in your own backyard. Association Fee of $180/year.
Call
Listing History
| List Date | End Date | Days Listed | List Price | Sold Price | Status |
|---|---|---|---|---|---|
| 2024-06-20 | 2024-10-07 | 109 | $1,750,000 | - | Expired |
Property Features
Golf, Park, Waterfront
Call
Property Details
Street
Community
Property Type
Detached, 2-Storey
Lot Irregularities
1
Fronting
South
Taxes
$9,040 (2024)
Basement
Finished, Full
Exterior
Stone, Stucco/Plaster
Heat Type
Forced Air
Heat Source
Gas
Air Conditioning
Central Air
Water
Well
Parking Spaces
9
Garage Type
Attached
Call
Room Summary
| Room | Level | Size | Features |
|---|---|---|---|
| Dining | Main | 11.15' x 16.99' | |
| Kitchen | Main | 10.40' x 19.98' | |
| Living | Main | 17.98' x 19.98' | |
| Prim Bdrm | 2nd | 13.39' x 15.98' | |
| Br | 2nd | 12.99' x 15.39' | |
| Br | 2nd | 11.15' x 13.65' | |
| Family | Lower | 17.98' x 19.00' | |
| Living | Main | 15.16' x 19.65' | |
| Kitchen | Main | 12.40' x 14.40' | |
| Prim Bdrm | Main | 12.40' x 16.99' | |
| Sunroom | Main | 9.42' x 9.97' | |
| Br | Lower | 12.14' x 12.99' |
Call
Listing contracted with Royal Lepage Team Realty




































Call